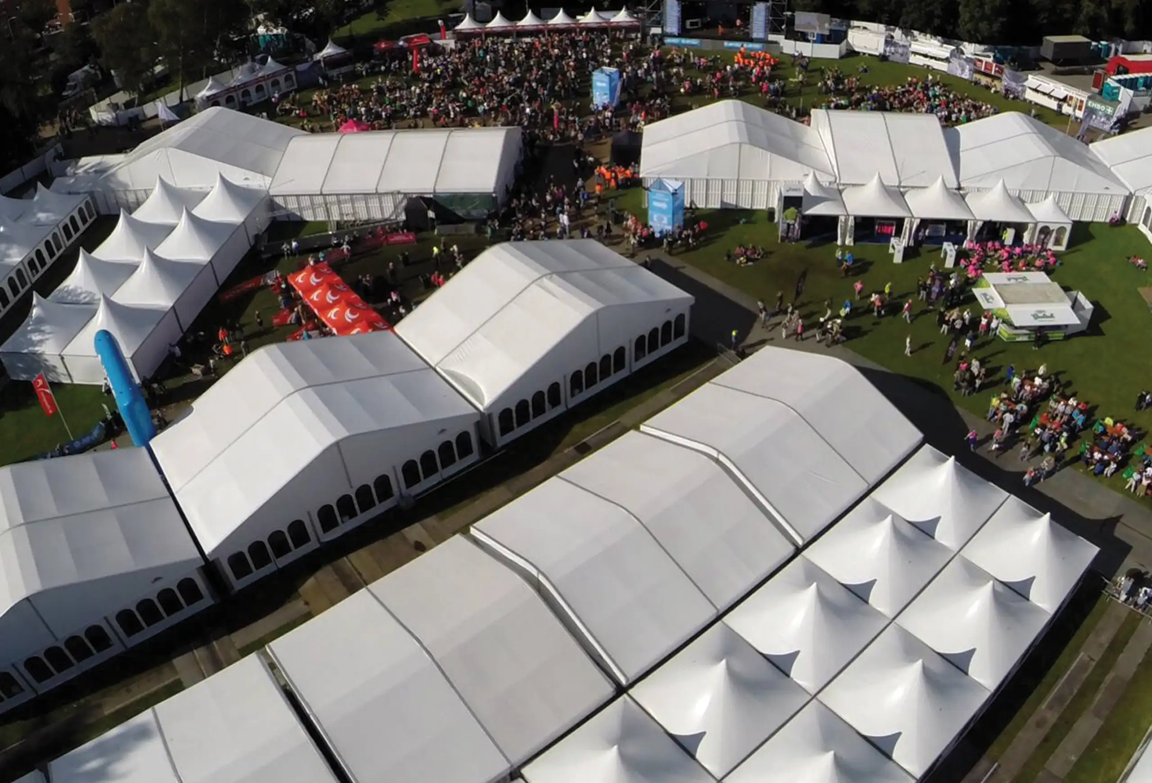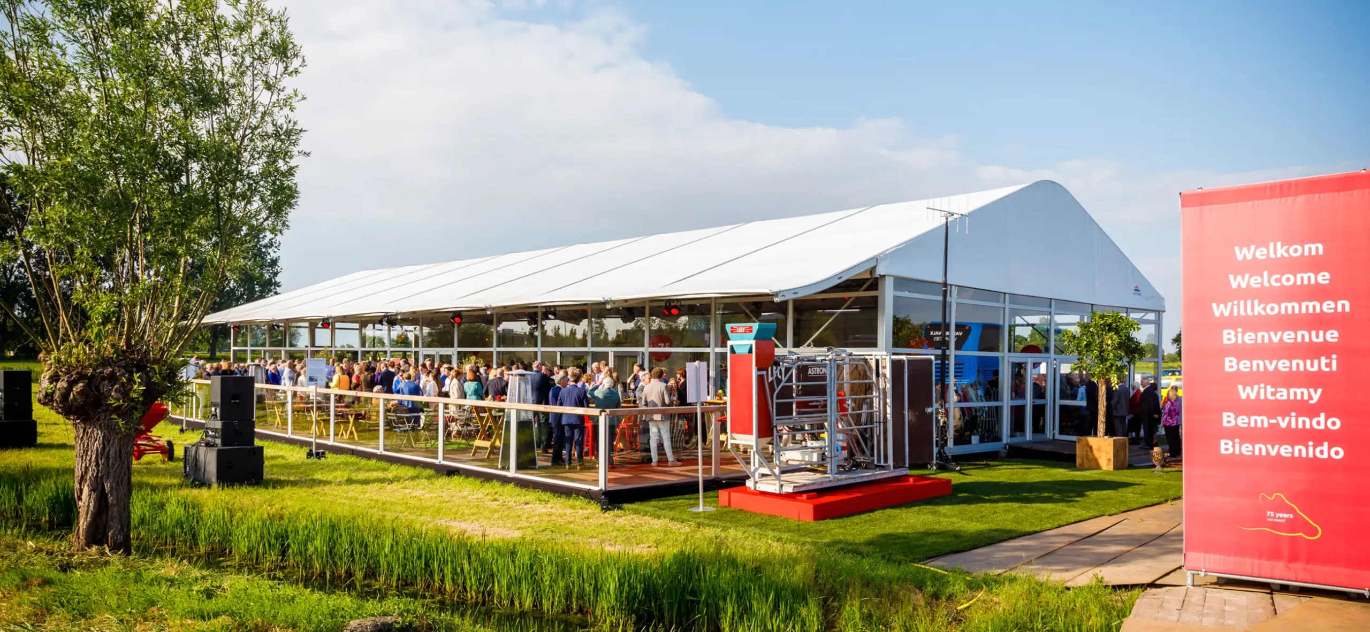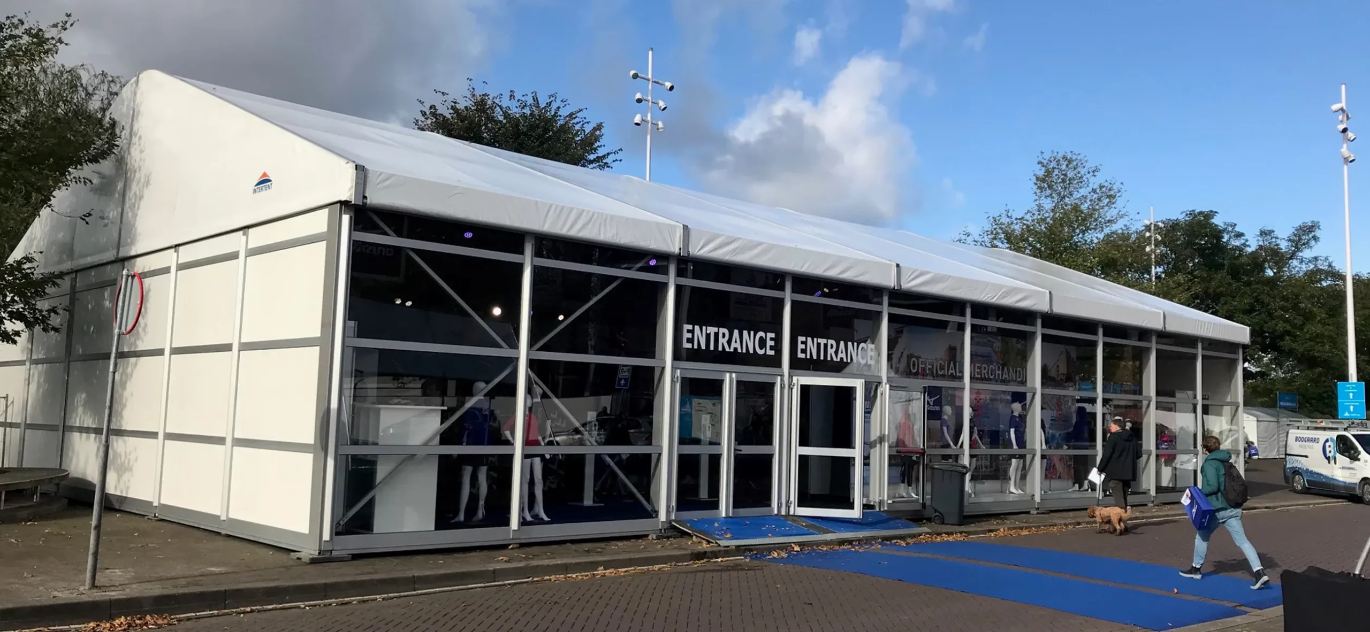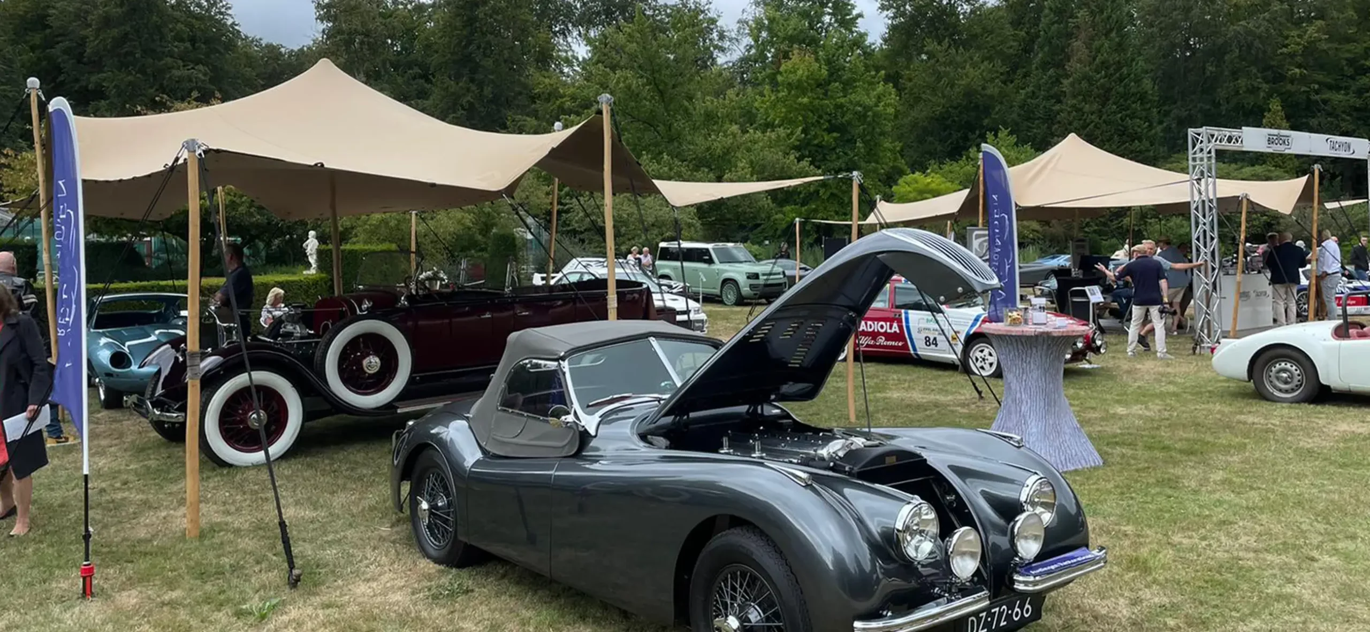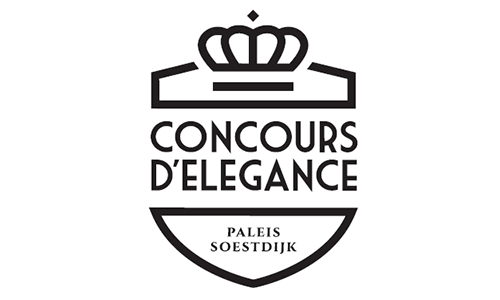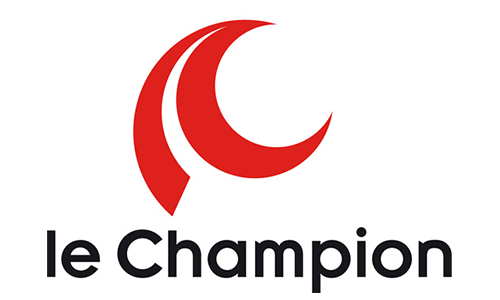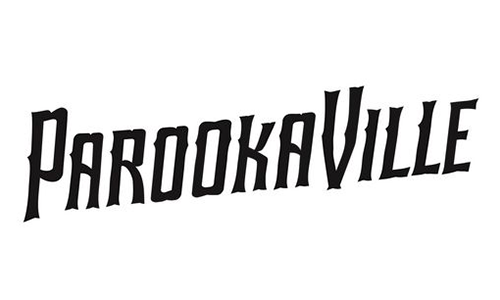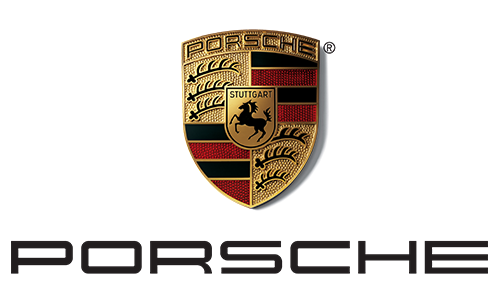Vaste partner in tijdelijke accommodaties
Voor elke locatie, gebeurtenis en situatie hebben wij voor u een passende oplossing. Met onze kwalitatieve materialen (schoon, veilig en zeer representatief) bouwen we in korte tijd een tijdelijke accommodatie die past bij uw doelstelling. Van (sport)event, opslagruimte, tijdelijke kantine, entree accommodatie tot hospitality ruimte, wij hebben er de kennis én materialen voor in huis. Met Intersettle accommoderen we al meer dan drie decennia de eventbranche én zijn wij gespecialiseerd in tijdelijke huisvesting voor de zakelijke markt en overheid. De mogelijkheden zijn vrijwel onbeperkt en de uitvoering wordt volledig op uw wensen en budget afgestemd, waarin kwaliteit altijd voorop staat. Het maakt niet uit waar en wanneer: wij staan direct voor u klaar en zorgen dat het resultaat ‘staat als een huis’.
Tenten & Producten
Wij weten als geen ander hoe belangrijk een locatie is, of dat nu een tijdelijke evenemententent, noodaccommodatie of bedrijfsruimte is. Elke gebeurtenis of reden vraagt om een specifieke accommodatie, een op maat oplossing. Kijkt u mee naar de vele mogelijkheden die wij bieden?
Over ons
Dag in, dag uit zetten wij ons in om onze opdrachtgevers volledig te ontzorgen met stijlvolle en kwalitatieve tijdelijke accommodaties. Zodat zij zich geen zorgen hoeven te maken om de locatie en zich kunnen richten op het betreffende event en/of hun bedrijfsactiviteiten.
Kom erbij!
Wij zijn al meer dan 30 jaar in beweging en ontwikkeling, dankzij de mensen die er met passie werken. Het maakt niet uit welke functie je hebt binnen onze organisatie, elke schakel is net zo belangrijk. We nodigen je uit om ons team te versterken en samen onze klanten te ontzorgen.
“Intersettle kent de wereld van sportevenementen heel goed”
In recordtijd een tijdelijke Polo accommodatie op- en afbouwen op het Museumplein is een enorme uitdaging. De combinatie van de topproducten en de enorme kennis en ervaring van Intersettle maakt hierbij echt het verschil.
- Paul Meulemans, Pro Sport – Sport & Hospitality
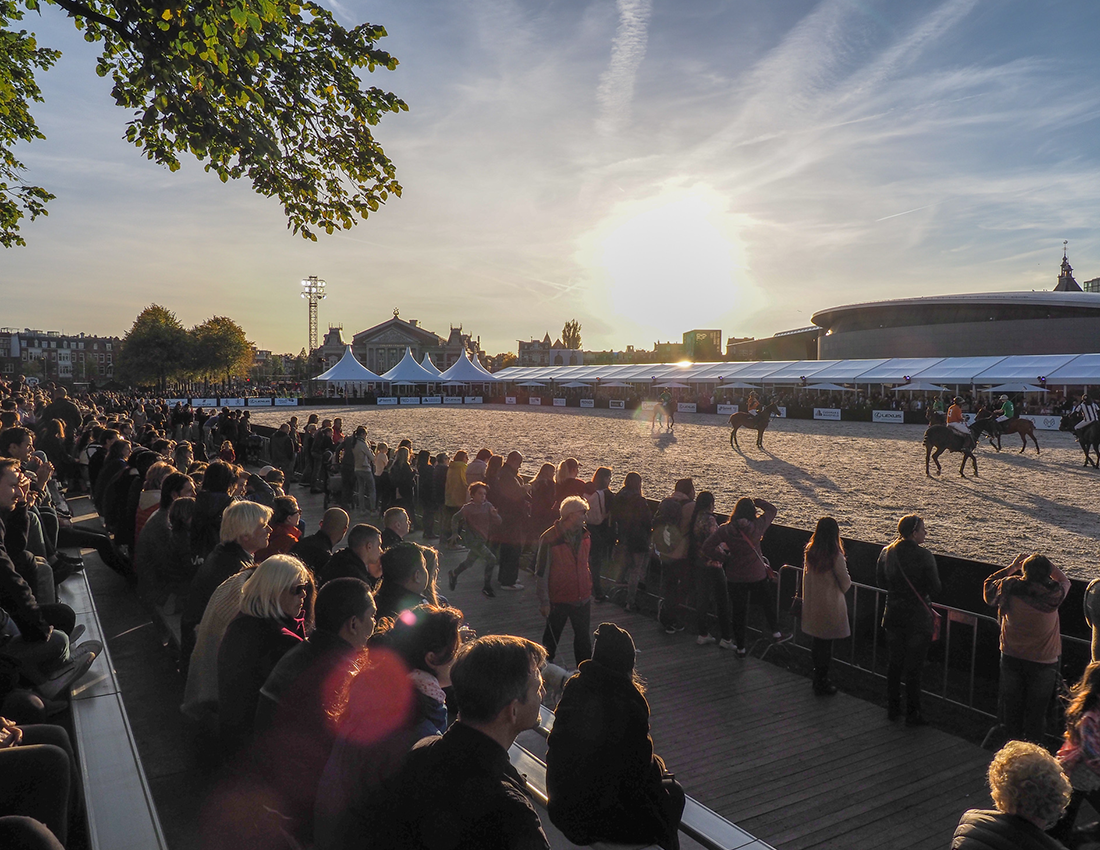
We staan voor u klaar!
Wat uw uitdaging of vraag ook is, wij staan 24/7 voor u klaar om u verder op weg te helpen. Voor nu en later. Want ook al is de locatie die u zoekt van tijdelijke aard, u maakt er een langdurige indruk of impact mee. We adviseren u en laten niets aan het toeval over, zodat u snel en optimaal geholpen wordt met de kwaliteit en service die u van ons mag verwachten.
Geen verrassingen
Hoe groot of klein, zakelijk of privé; de tijdelijke locatie moet qua uitstraling en specificaties volledig kloppen bij het doel. Daarmee is de ene locatie én prijsopgave niet te vergelijken met de andere. Vertel ons wat uw wensen zijn, en wij nemen contact met u op om u te vertellen aan welk budget u kunt denken.
